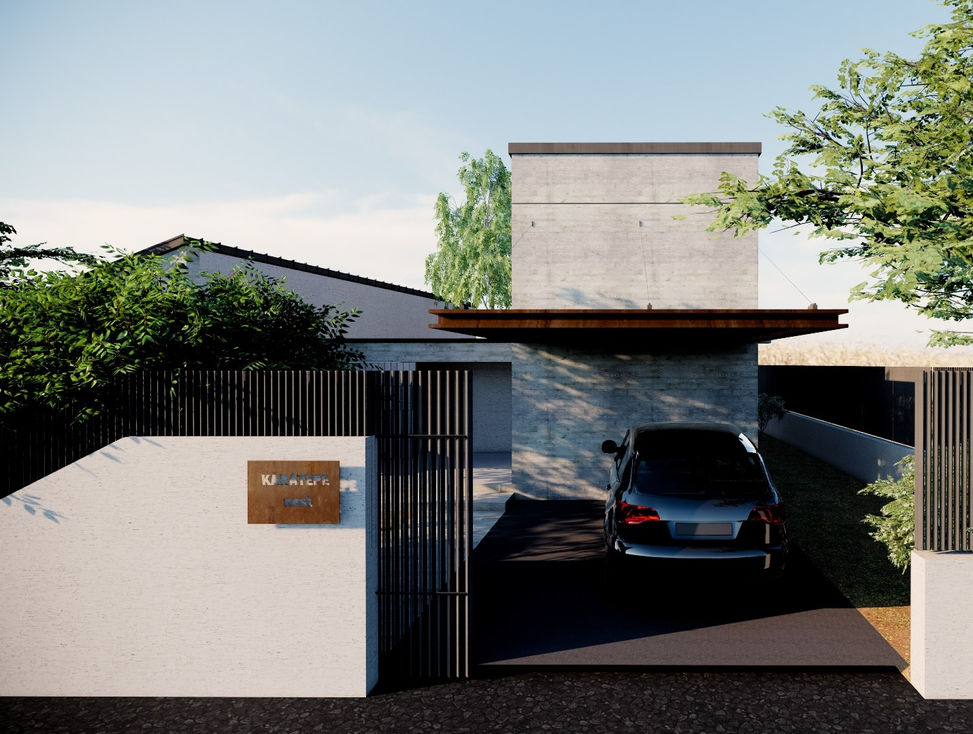Create Your First Project
Start adding your projects to your portfolio. Click on "Manage Projects" to get started
Karatepe Nest
Project type
Housing
Date
2024
Location
Çankaya, Ankara
Built Area
238 m2
Karatepe Nest is a compact residential project situated on the suburban slopes of Ankara, where natural topography and seasonal climate variations informed both spatial layout and material decisions. Developed as a design + landscape package by ODA Creative + Architecture, the house and garden were conceived as a continuous living environment—durable, efficient, and calm.
With 238 m² of interior space and 543 m² of landscape area, the project responds to the client’s request for a low-maintenance yet spatially rich family home. Instead of maximizing built volume, the design intentionally pulls back—allowing the house to sit lightly on the site and opening up generous garden surfaces.
The main living spaces are arranged around a central axis that connects indoor activities to outdoor life. Large-format floor tiles, timber-lined ceilings, and full-height sliding doors reinforce this connection—visually and functionally. The interiors were designed with a neutral material palette to accommodate future use flexibility and seasonal layering.
The landscape design emphasizes horizontality and flow. Circulation paths, shaded seating areas, and plant groupings follow the building’s geometry and extend its rhythm outward. Drought-tolerant species, natural stone borders, and a minimal irrigation system reflect Ankara’s climatic conditions and ensure long-term sustainability.
Karatepe Nest is not a house that dominates its plot—it participates in it. The project reflects a quiet architectural stance, where every gesture, proportion, and finish is considered in relation to its environment, not in contrast to it.

























